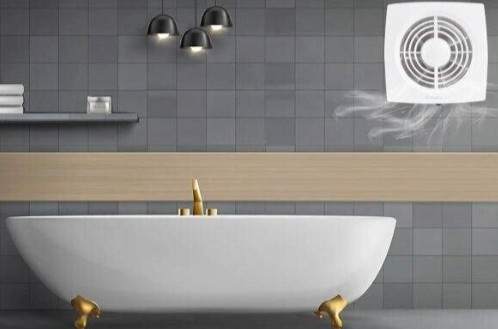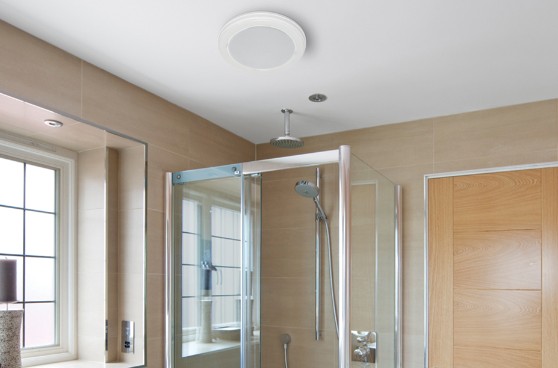Understanding how bathroom ventilation works in an apartment may not be top of the list for many people, provided the air in their homes remains fresh. However, you should probably ask, where do apartment bathroom vents go?
Bathroom vents in apartments go through the apartment’s walls or ceiling to reach the main ventilation system and then expelled outside the building. Alternatively, it is directed to a central ventilation unit that filters and treats the air before recirculating it back into the building.
Bathroom vents are the difference between a humid, smelly apartment and a comfortable one.So, below are the apartment bathroom vents’ essentials.

Where Do Apartment Bathroom Vents Go?
Apartment bathroom vents typically go through a ventilation system designed to eliminate moisture, odors, and airborne contaminants. The ventilation system consists of a network of ducts connected to a central exhaust point, usually located on the roof or the side of the building.
The bathroom vent ducts are routed through the walls or ceilings of the apartment to reach the primary ventilation system. Sometimes, the vent ducts may be connected to a local exhaust fan within the condo that helps pull air from the bathroom and expels it through the ducts.
Once the bathroom air is extracted through the vent ducts, it is usually directed to the building’s central ventilation system. From there, it is expelled outside the building through a vent located on the structure’s roof or side.
Alternatively, the air is directed to a central ventilation unit that filters and treats it before recirculating it back into the building.
How Do Bathroom Vents Work In Apartments?
Bathroom vents in apartments remove excess moisture, odors, and airborne contaminants from the bathroom and expel them outside or treat the air before recirculating it back into the building. They also help eliminate unpleasant odors and improve overall indoor air quality in the bathroom and the whole apartment.
Bathroom vents are essential in apartments because excess moisture can lead to mold, mildew, and other issues if left unaddressed.
However, how do they achieve this? here’s how they generally work
1. Exhaust Fan
An exhaust fan is a key component of a bathroom ventilation system in apartments installed on the ceiling or wall. It is designed to remove air from the bathroom and expel it outside or into the building’s ventilation system.
Exhaust fans usually have a switch or a timer located within the bathroom. This allows you to activate the fan as needed to remove moisture and odors from the air.
When you turn it on, the exhaust fan creates a suction or negative pressure within the bathroom. This suction pulls the air from the bathroom towards the fan.
The air drawn towards the exhaust fan passes through a grille or vent cover, usually located on the ceiling or wall. The grille prevents larger objects or debris from entering the fan while allowing air to flow through but remember, bugs can get in through bathroom fans.
2. Ventilation Ducts
The ventilation ducts work in conjunction with the exhaust fan to ensure the proper removal of moisture, odors, and contaminants from your bathroom. They direct airflow from various rooms, including the bathroom, to the outside or a central ventilation unit.
The ventilation ducts form a network of pathways running throughout the apartment building, connecting individual rooms to the central ventilation system. Regarding material, ducts come in materials like galvanized steel, aluminum, or flexible material like plastic.
In the case of a bathroom, a duct connects to the exhaust fan. The ventilation ducts ensure one-way airflow and are equipped with dampers or one-way valves that prevent air from flowing back into the room once extracted.
The ducts go through the apartment’s walls, floors, or ceilings, concealed from view. In addition, they minimize air resistance and maximize efficiency in transporting air from the bathroom to the desired destination.
3. External Vent
An external vent is also known as an exterior vent or exhaust vent. It refers to an opening in the outer wall or roof of a building that expells air from the ventilation system to the outdoors.
The ventilation ducts connect to the external vent, typically located on the exterior wall of the building, near where the bathroom exhaust ducts terminate. It can also be on the roof.
External vents have a vent hood or grille that prevents rain, debris, and pests from entering the ventilation system while allowing the expelled air to flow freely.

4. Central Ventilation System
A central ventilation system, also known as a centralized ventilation system, is a system that serves multiple areas or units within a building, including apartments. Instead of having individual ventilation systems for each apartment, a central ventilation system provides ventilation, air circulation, and air treatment for the entire building or a specific section.
Here’s how it typically works:
a) Ventilation Unit
The centralized ventilation unit is located in a utility room or mechanical area of the building. This unit contains components such as fans, filters, heat exchangers, and other air treatment devices.
b) Ductwork
A network of ventilation ducts connects various rooms, including bathrooms, kitchens, living spaces, and other areas, to the central ventilation unit. These ducts distribute and circulate the air throughout the building, allowing for balanced airflow.
c) Extraction and Intake
In apartment bathrooms, ducts connect to the exhaust fans in each bathroom. The exhaust fans draw the air from the bathroom and direct it into the ventilation ducts, which then carry the air to the central ventilation unit.
d) Air Treatment
Air undergoes various treatments within the central ventilation unit. These include filtration to remove particles, heat exchange to recover energy, or dehumidification to control moisture levels.
These treatments help improve your building’s air quality, comfort, and energy efficiency.
e) Recirculation or Exhaust
Depending on the design of the central ventilation system, the treated air may be recirculated back into the building and distributed through the ductwork to different areas. Alternatively, the air is expelled outside the building through an external vent, ensuring fresh air intake.
Are Apartment Bathroom Vents Connected?
Bathroom vents are connected in most apartments. However, it is not always the case since the configuration of bathroom vents in apartment buildings can vary depending on the specific design and layout of the building.
Here are other possible scenarios:
1) Independent Vents
In some cases, each apartment unit has its own bathroom vent system. In this case, each bathroom has its exhaust fan and dedicated ventilation ducts not connected to other apartments.
With this unit, you can control your ventilation system. That way, you won’t interfere with other units’ ventilation systems, and they won’t interfere with yours.
This setup helps to prevent cross-contamination of air between different units. It also lets you customize the ventilation settings based on your needs.
Moreover, it provides residents with the ability to manage moisture levels and maintain desired air quality within their apartments.
2) Shared Vents
The apartment bathroom vents are connected to the same ventilation system in this configuration. This means multiple bathrooms from different units share the same ductwork and exhaust system, letting them share a ventilation system.
You will see this configuration more in older or smaller apartment buildings or those with a specific design that utilizes a centralized ventilation system for multiple units. The upside of this system is that it offers centralized control and efficiency,
However, proper maintenance and cleaning of the shared ventilation system is crucial. This helps prevent any issues related to air quality or cross-contamination between units.
3) Combination of Both
You can find both independent and shared vents in some apartment buildings. This is where a centralized ventilation system serves a portion of the building, while individual ventilation systems serve others.
This configuration is only possible in buildings where the construction or design allows for the installation of both ventilation systems. It offers a balance between individual control and shared infrastructure, thus catering to the specific needs and requirements of different units within the building.
The shared vent configuration might be more common in certain sections or floors of the building and independent vents in others.

Does Smoke Go Through Vents In Apartments?
Smoke can travel through vents in apartments, but that depends on different circumstances. Here are a few factors that can influence whether smoke can enter or circulate through the ventilation system in an apartment:
a) Proximity To The Source
Smoke can enter the system and circulate through the ductwork if the source of the smoke is close enough to the intake vents or external vents of your apartment’s ventilation system.
b) Infiltration
Smoke can infiltrate a building through gaps, cracks, or openings in the walls, floors, or ceilings. If there are gaps or leaks in the ventilation ducts, smoke can enter the ductwork and spread to other areas of the apartment or building.
c) Ductwork Design and Integrity
The design and integrity of the ventilation ductwork in your apartment can also influence whether smoke can pass through. Therefore, well-maintained and adequately sealed ducts are less likely to allow smoke infiltration compared to ducts with leaks or openings.
d) HVAC System Operation
If your apartment’s HVAC system is operating and configured to recirculate air, it can distribute smoke, especially if the system doesn’t have effective air filters.
Therefore, if you smoke in your bathroom, it can go through the vents.
Is It Illegal To Not Have A Fan In A Bathroom?
In some jurisdictions, it’s mandatory to have a fan or some form of mechanical ventilation in bathrooms. In contrast, it is not a legal requirement in others.
Regardless, a ventilation fan helps to remove moisture, odors, and airborne pollutants from your bathroom, promoting a healthier and more comfortable indoor environment.
It can also help prevent the buildup of condensation and improve air quality by removing odors and providing fresh air circulation. Broan-NuTone 671 Ventilation Fan (View on Amazon) is an excellent choice if you want a quality exhaust fan for your bathroom.
It is versatile, efficient, water resistant, and has a noise level of 70 dB.
Summary of Where Do Apartment Bathroom Vents Go?
As established, bathroom vents in apartments are designed elaborately, connecting bathrooms to the outside and allowing air to flow seamlessly.
Here are other interesting topics:
